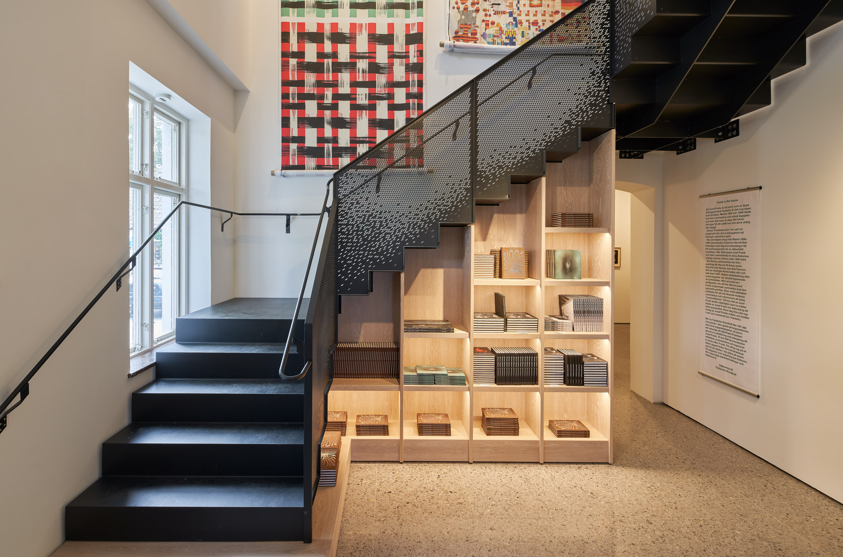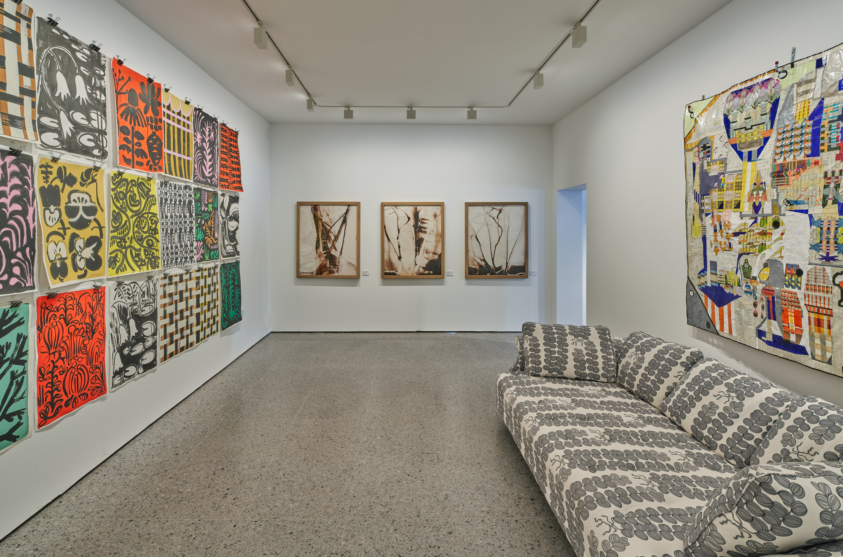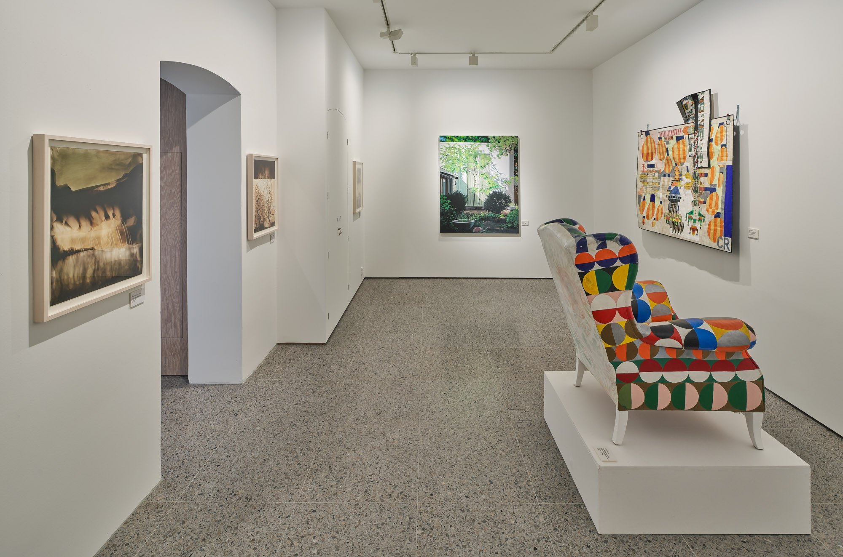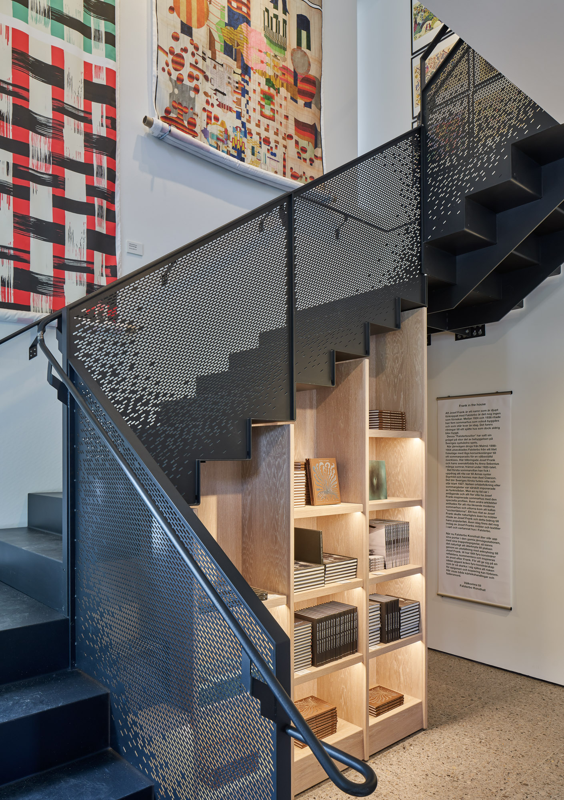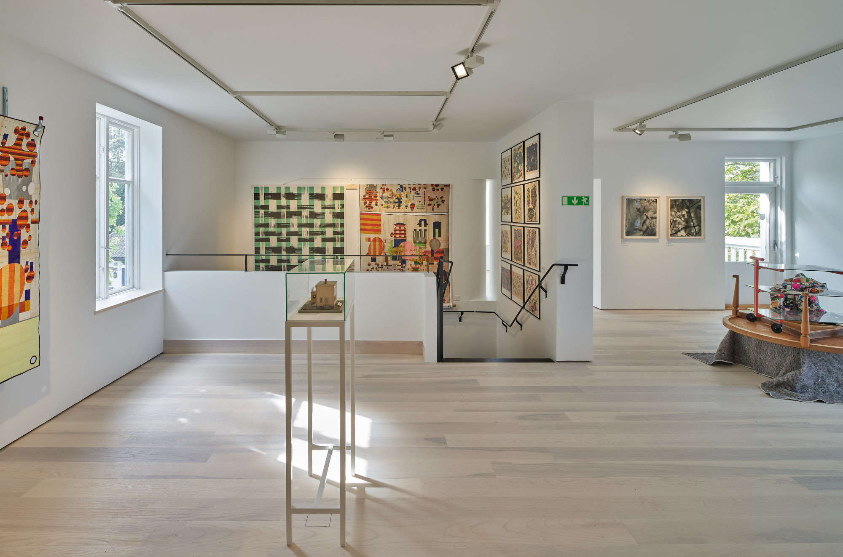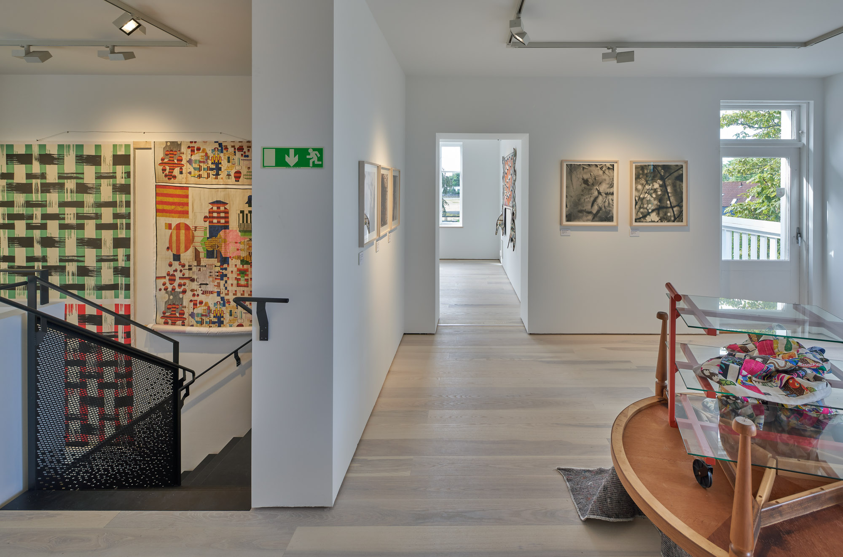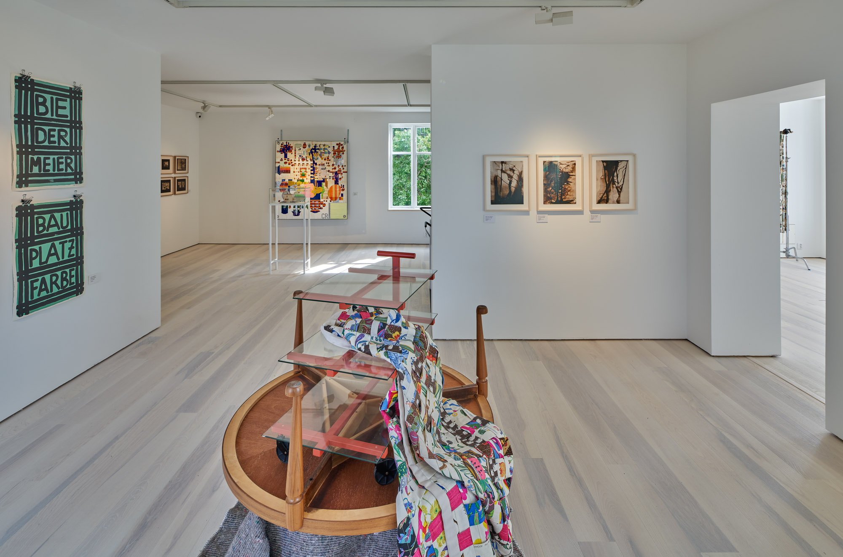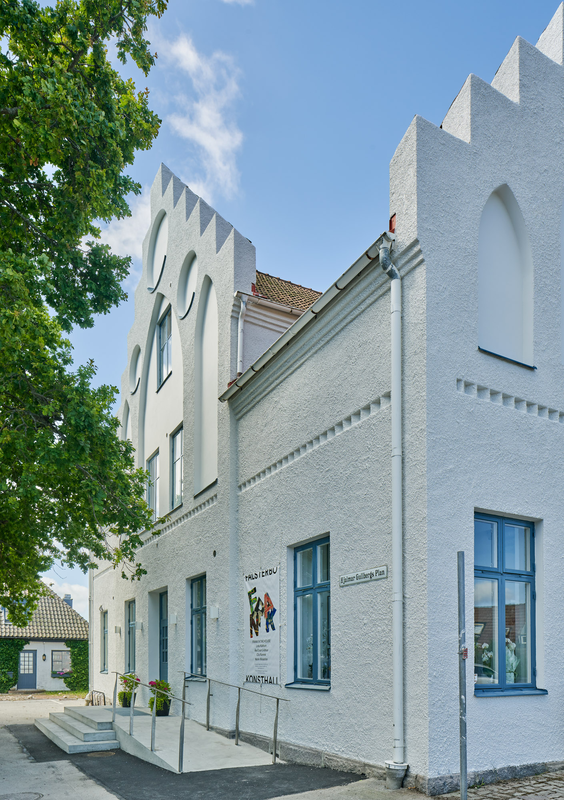FALSTERBO KONSTHALL
2017-2020
Falsterbo, Sweden
Transformation
300 sqm
Status: Completed
The former train station of Falsterbo, built in 1901 and disused in the late 1960’s, was later converted into a municipal art space. When the public gallery moved in 2016, the building was sold to a private gallery owner to become an art centre. The new design opens up more of the building to the public by introducing a new staircase to the second floor. This staircase, with its light steel profile and oak bookshelf underneath also becomes the identity of the new Falsterbo Konsthall, a private institution which has kept the name of the former, public one. The main focus has been on creating a good flow and generous conditions for the art to be shown, in a variety of different kinds of rooms, all with a sense of serenity and focus. Total exhibition space is only about 130 sqm but because of the distribution over two floors and several rooms, the impression is a much bigger space.
The top floor has been turned into a small apartment for artists-in-residence and a café pavilion is planned for the sculpture garden outside the building.

