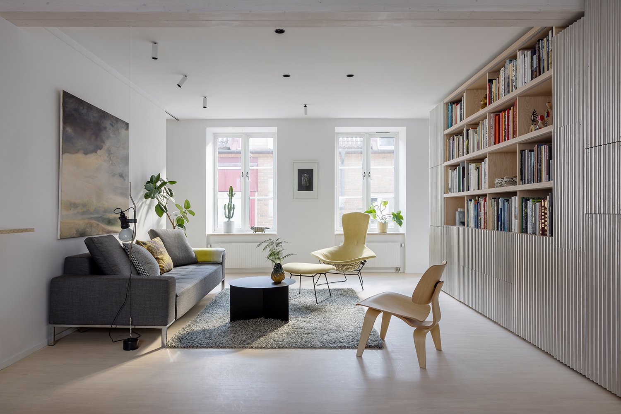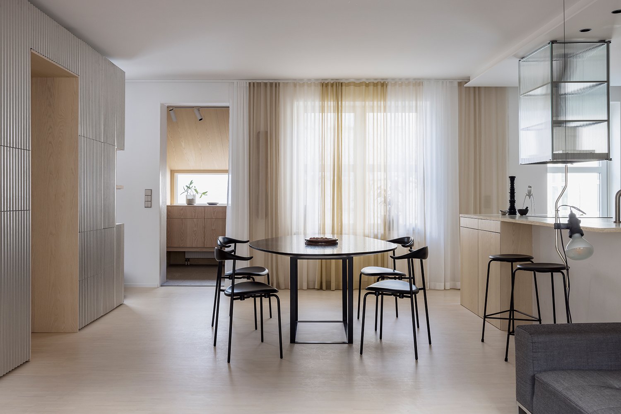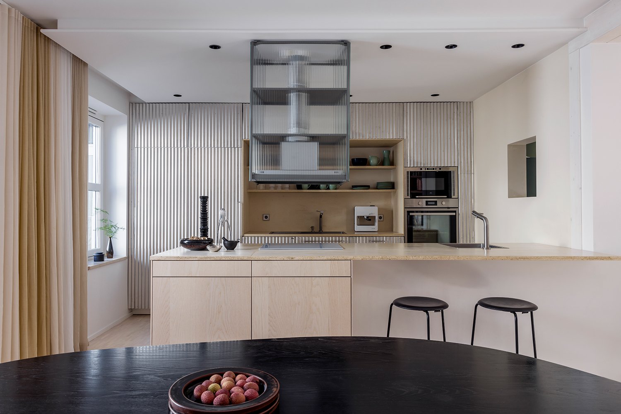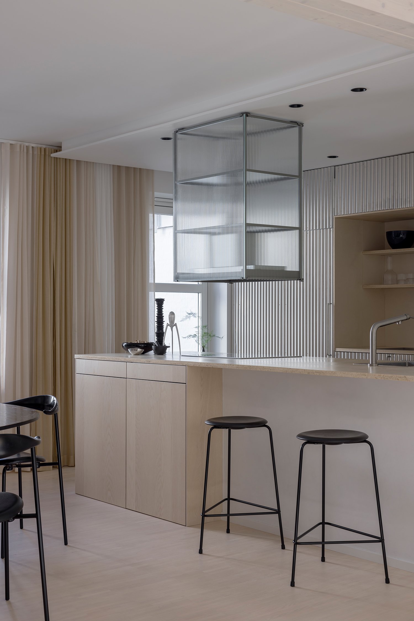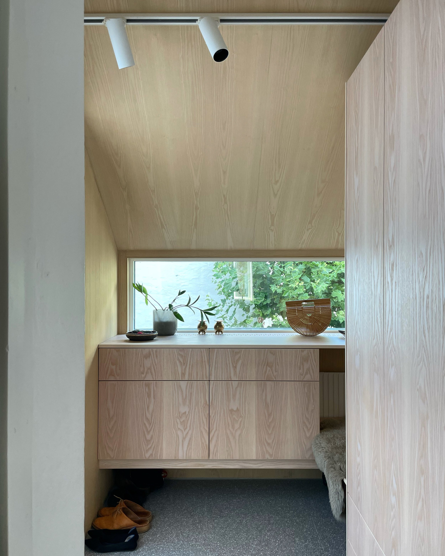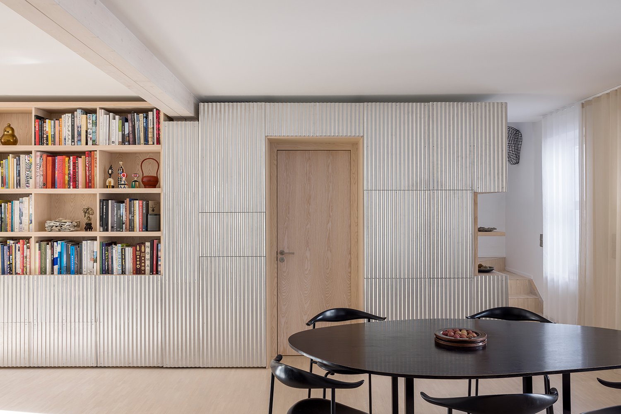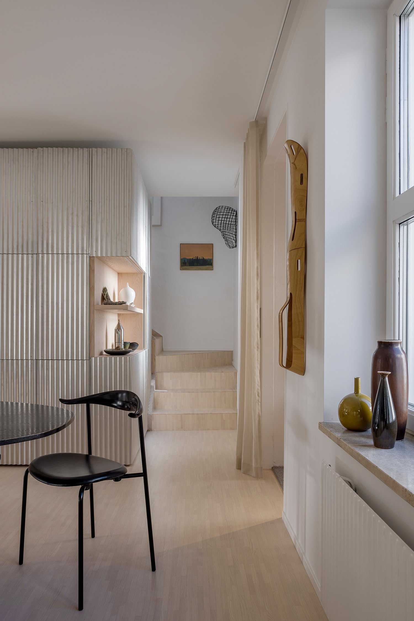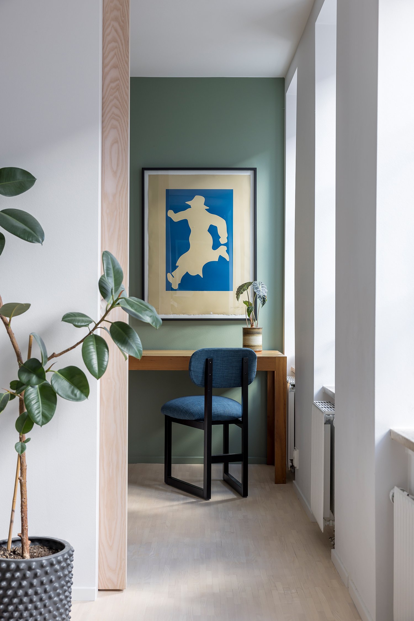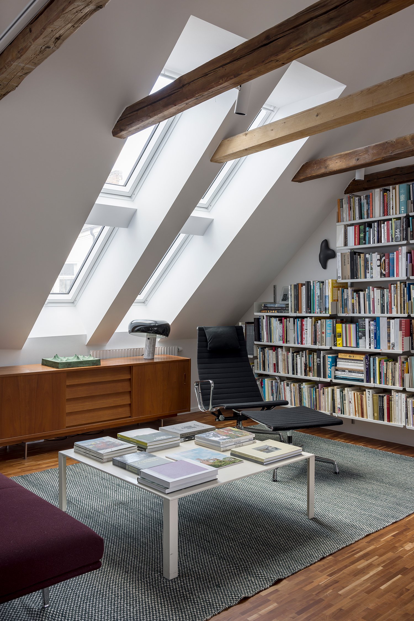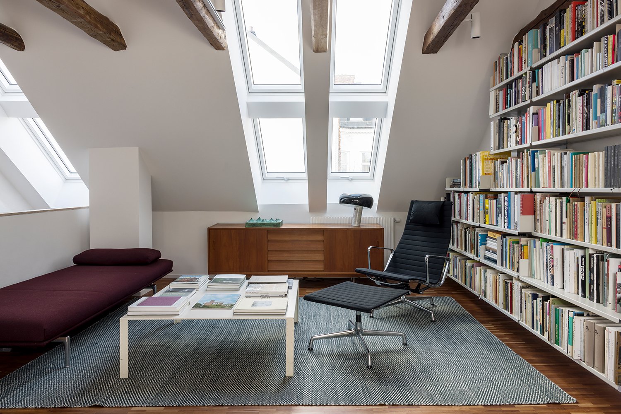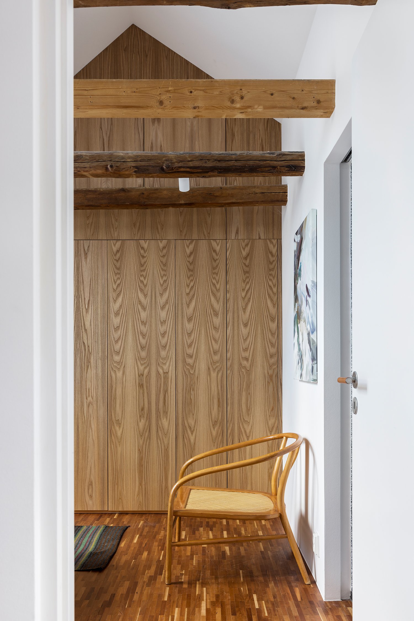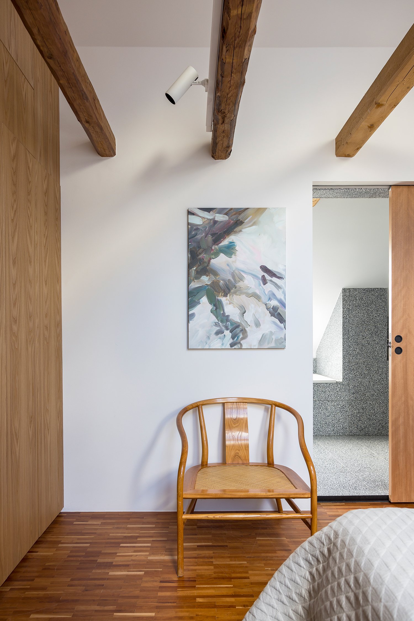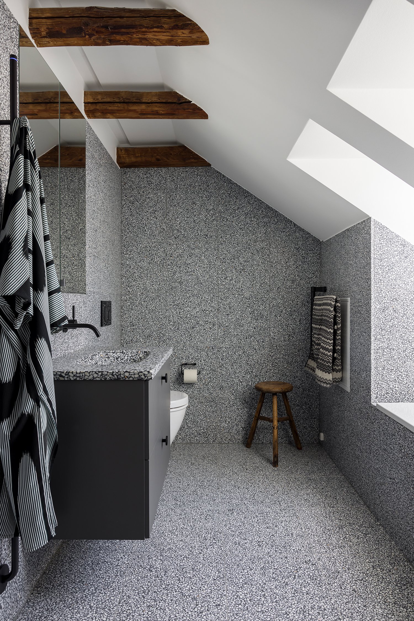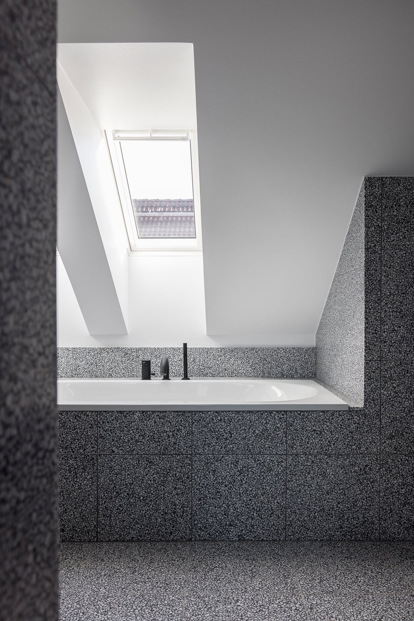ENTRY LEVEL PLAN
UPPER LEVEL PLAN
ROPEMAKER DUPLEX
2022
Malmö, Sweden
Renovation
130 sqm
Status: completed
This apartment in central Malmö is distributed over two floors. The 1876 townhouse was remodelled in 1980 to become four apartments, where this is the second biggest with 130 sqm. Before the renovation the entry level had three bedrooms, kitchen and bathroom, while the attic level had one large open living room. By moving the master bedroom from the lower level to the uppe level, a new living room could be integrated into the semi-open kitchen and dining area.
The upper level was divided into a library/working space and a master bedroom with en-suite bathroom. New skylights bring in generous daylight from the courtyard side, providing well needed cross-ventilation.
The materials reflect two moods - the downstairs combination av light ash and corrugated aluminium, while the upstairs library and bedroom has warmer tones with cherry floor and elm closets. The new bathroom is completely lined with gray terrazzo tiles.
Hidden sliding doors and integrated furniture in the bedrooms reflect an attention to detail throughout the project. All the loose furniture were from the original home, only a pair of bar stools were added to the new kitchen counter.

